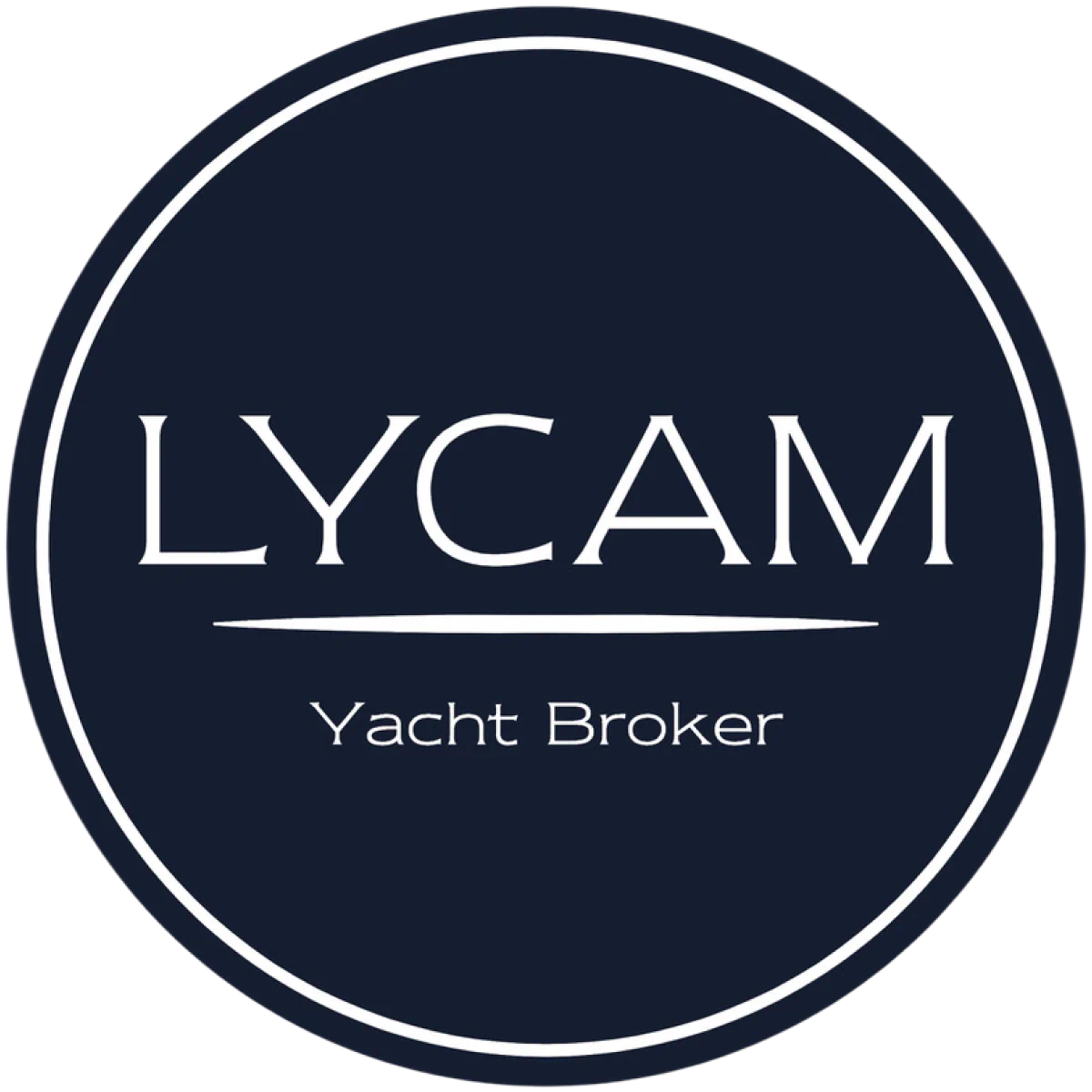

The platform on the transom, which conceals the tender garage, provides access to the deck saloon featuring a stern sundeck, a dinette area with an L-shaped sofa along the port side, and a bar/kitchen unit for outdoor dining on the starboard side.
Continuing towards the bow, there is the wheelhouse on the starboard side and another comfortable L-shaped sofa on the port side.
Below deck, there is a dinette area with a sofa and table for indoor dining on the starboard side and a galley on the port side. The sleeping area has two cabins, with the owner's cabin aft, which takes up the entire width of the boat and has its own en-suite bathroom. The VIP cabin is forward, also with its own bathroom.
The crew cabin has independent access.
The forward deck area features a large sunbathing area protected by a retractable awning.
Compass; AIS; Electronic engine throttles; VHF; GPS; Boening-MAN touch screen; Echo sounder
Navigation lights; Anchor light; Anchor; Electric windlass; Stern winches; Teak platform; Teak cockpit; Wooden table; Flagpole; Retractable awning; Manual mechanical bow awning; Bow and stern sunbathing cushions; Horn; Onan 17.5 kW generator; Air conditioning; Stern thruster; Bow thruster; 130 l/h watermaker; 2500 W inverter; Batteries; Battery charger; Battery switch-off; Parallel switch; 220 V socket; Boiler; Autoclave; Hydraulic gangway; Swimming ladder; Cockpit shower; TV; Electric WC; Fridge; Ice maker; Gyro stabilizer; Shark Grey metallic paint; Boat hook